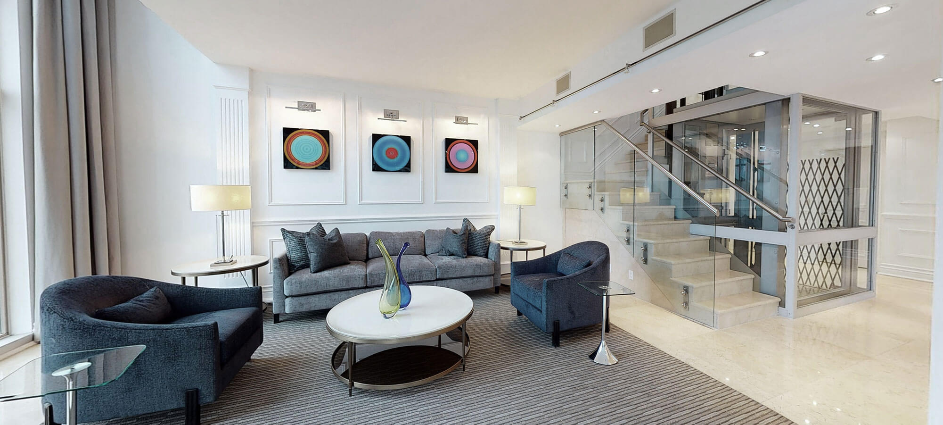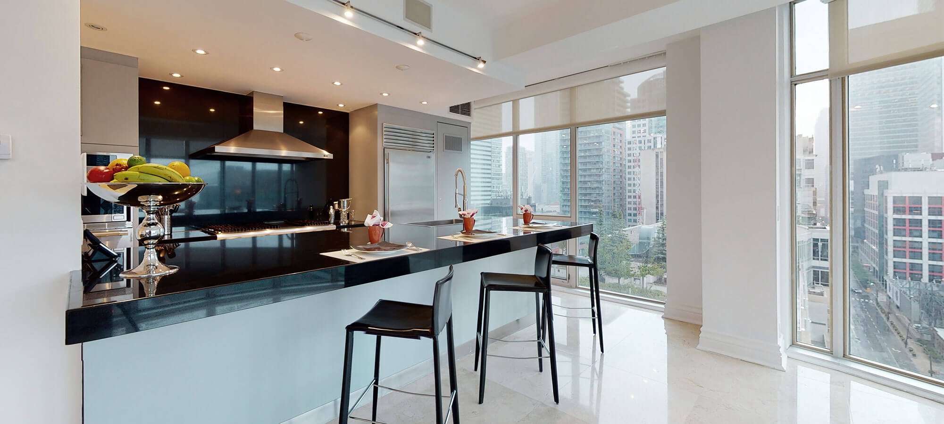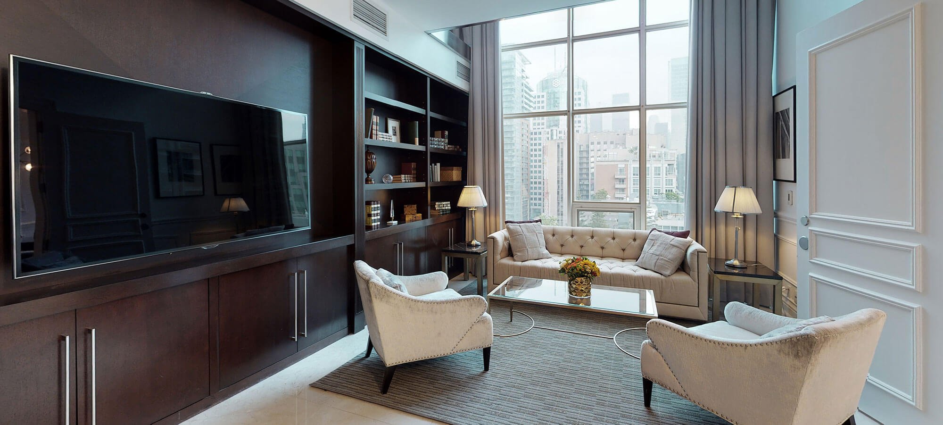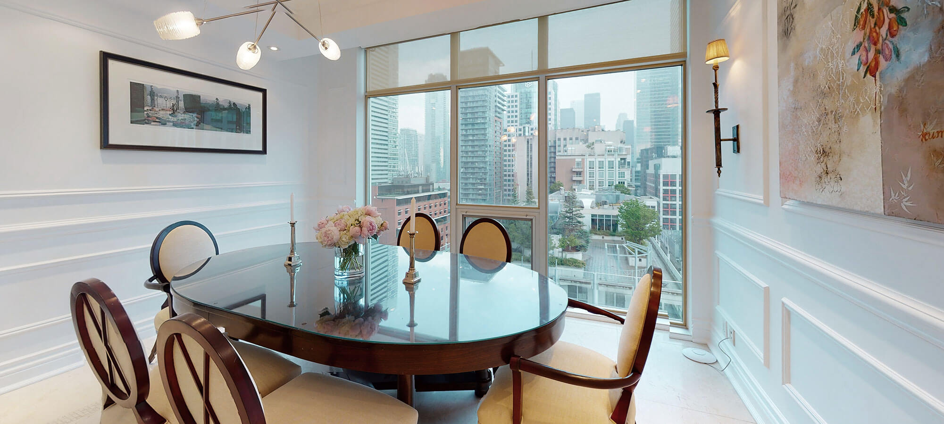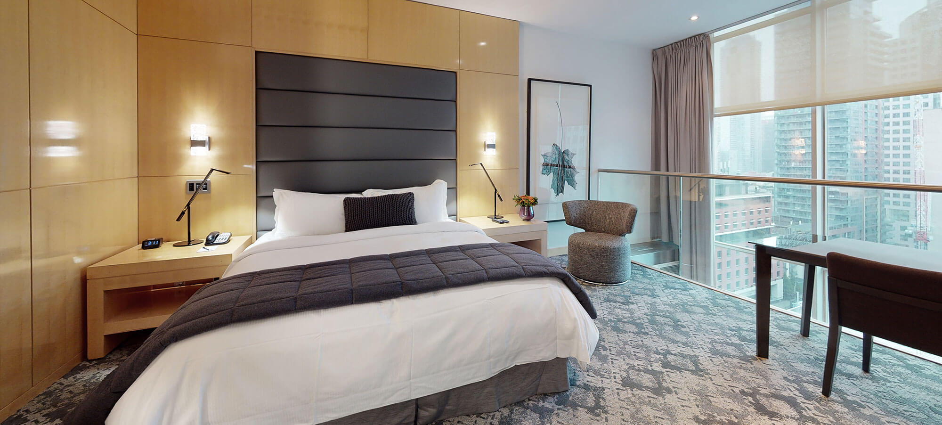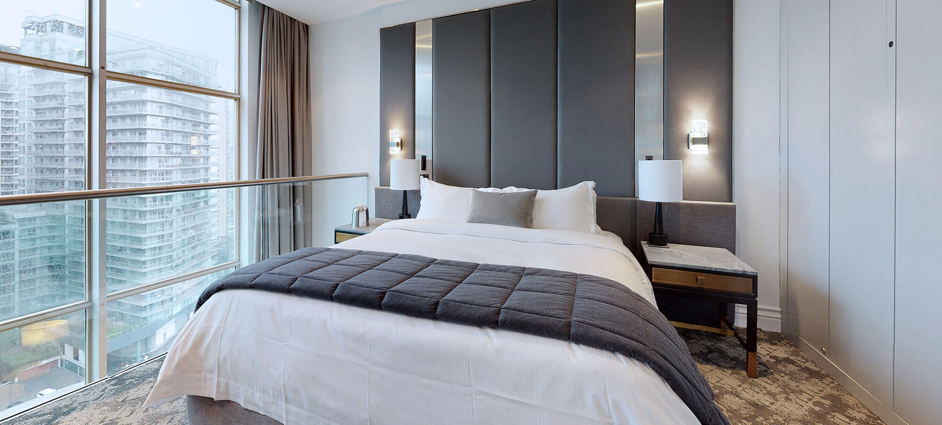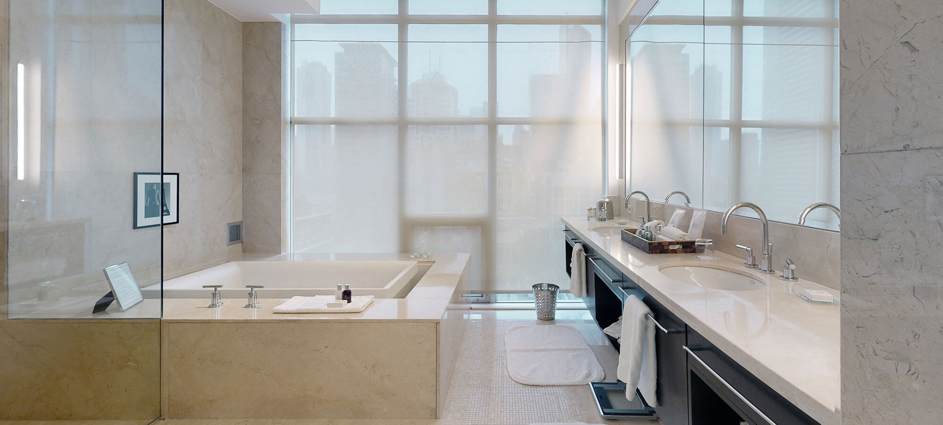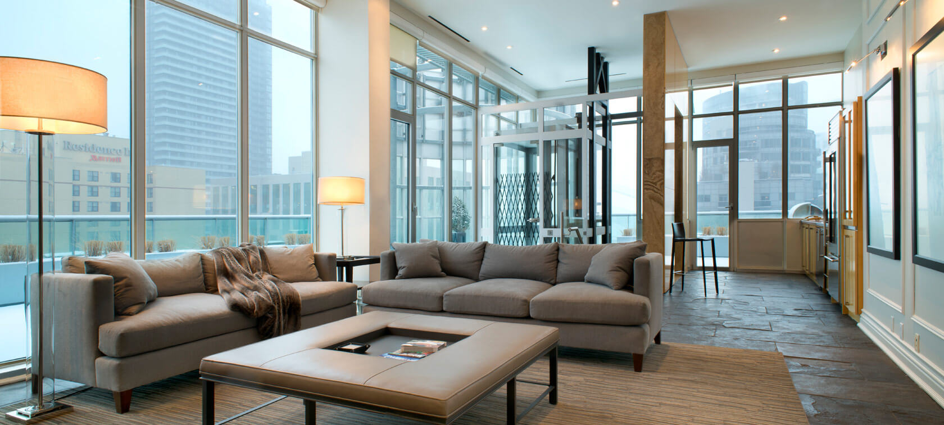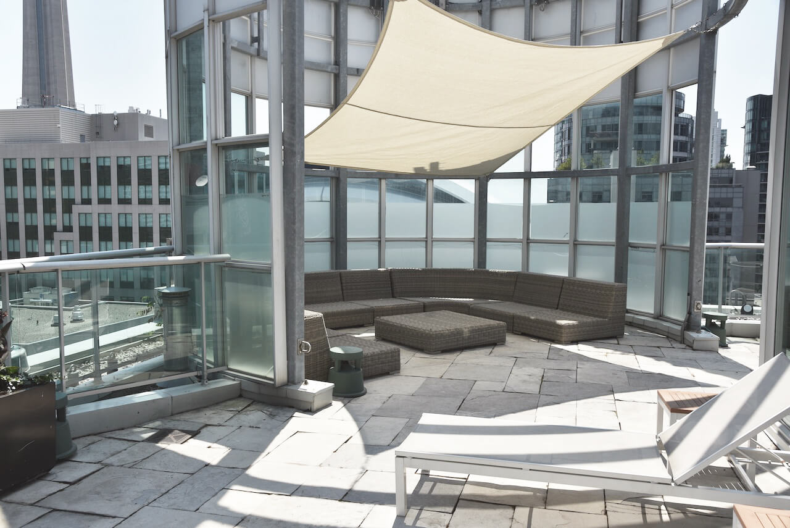SoHo Penthouse
Exceed your wildest expectations
Sitting atop SoHo Hotel Toronto is our one-of-a-kind, three-storey penthouse. Composing of two separate one-bedroom suites, it can be combined to a grand 4,290 sq. ft. penthouse, with a large rooftop terrace and sweeping Downtown Toronto views. It is a favourite of celebrities and anyone seeking a posh, private escape.
State-of-the-art technologies and modern features with generous, flexible areas adorn this majestic suite leaving you with pure, blissful luxury. This sophisticated space is also perfect for gatherings and entertainment, intimate business events, and product launches. Stunning as it is practical, we’ve thought of every intricate detail so you can focus on what matters most.
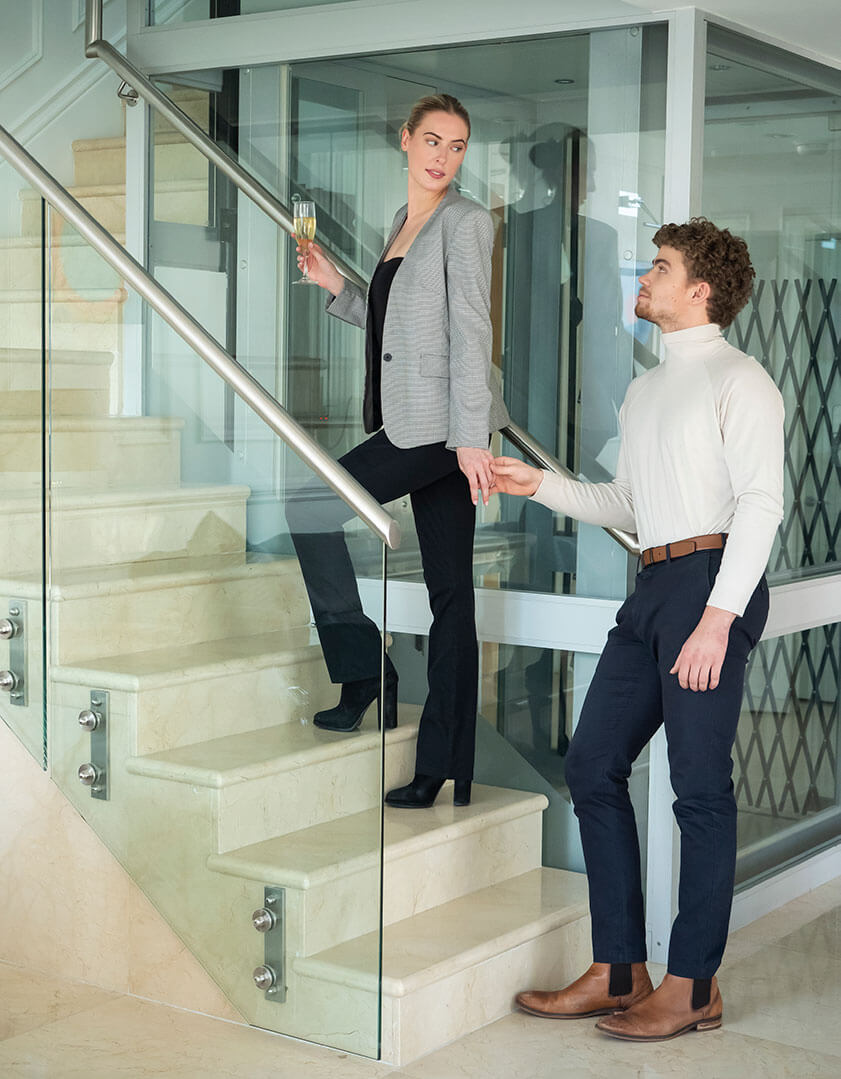
SoHo Penthouse Features and Amenities:
- 4,290 sq. ft. three-storey penthouse
- Two bedrooms
- Three washrooms, two powder rooms
- Private in-suite glass elevator
- Professional kitchen with Wolfe and Sub-zero appliances on main floor
- Indoor catering kitchen/bar with Sub-zero fridge and ice maker on third floor
- 859 sq. ft. media room on third floor with 14’ ceilings, slate flooring, onyx walls, fireplace, 75” Samsung TV, motorized blinds
- 1,215 sq. ft. private rooftop terrace overlooking Rogers Centre and Downtown Toronto, with jacuzzi hot tub, outdoor kitchen and built-in BBQ, stainless steel planters
- Library with bar
- Dining room
- Two 75″ and two 65″ smart TVs
- Two fireplaces
- Kohler overflowing tub with chromatherapy
- Gorgeous floor-to-ceiling windows
- Marble slab flooring, Onyx clad walls
- Lutron lighting and motorized drapes
- Laundry facilities
To reserve please contact David Kelley directly at [email protected]

Virtual Tour The SoHo Penthouse
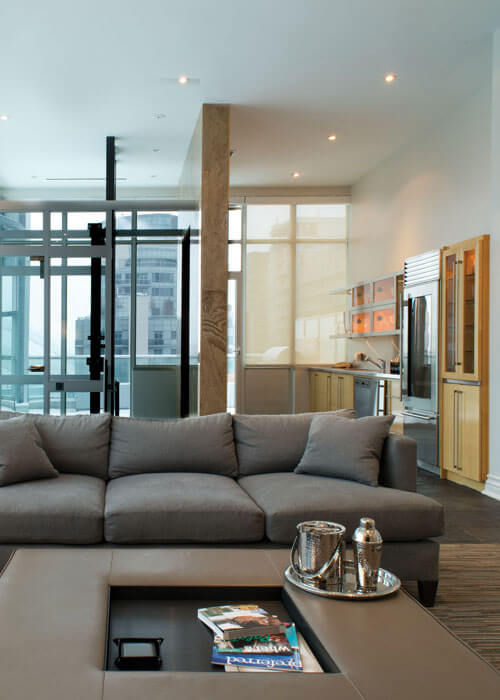
SoHo Penthouse Suite 1512
The SoHo Penthouse can be separated into two one-bedroom suites, the Penthouse Suite 1512 is an exceptional three-storey suite, perfect for anyone looking for that extra upscale exclusivity.
Standard suite amenities are included, such as Italian Frette Linens, imported organic Molton Brown bath amenities, a full marble bathroom with heated floors, and a walk-in dressing area.
- 3,510 sq. ft. three-storey penthouse
- One bedroom
- One washroom, one powder room
- Private in-suite glass elevator
- Professional kitchen with Wolfe and Sub-zero appliances on main floor
- Indoor catering kitchen/bar with Sub-zero fridge and ice maker on third floor
- 859 sq. ft. media room on third floor with 14’ ceilings, slate flooring, onyx walls, fireplace, 75” Samsung TV, motorized blinds
- 1,215 sq. ft. private rooftop terrace overlooking Rogers Centre and Downtown Toronto, with jacuzzi hot tub, outdoor kitchen and built-in BBQ, stainless steel planters
- Dining room
- Two 75″ and one 65″ smart TVs
- Two fireplaces
- Kohler overflowing tub with chromatherapy
- Floor-to-ceiling windows
- Marble slab flooring, Onyx clad walls
- Lutron lighting and motorized drapes
- Laundry facilities
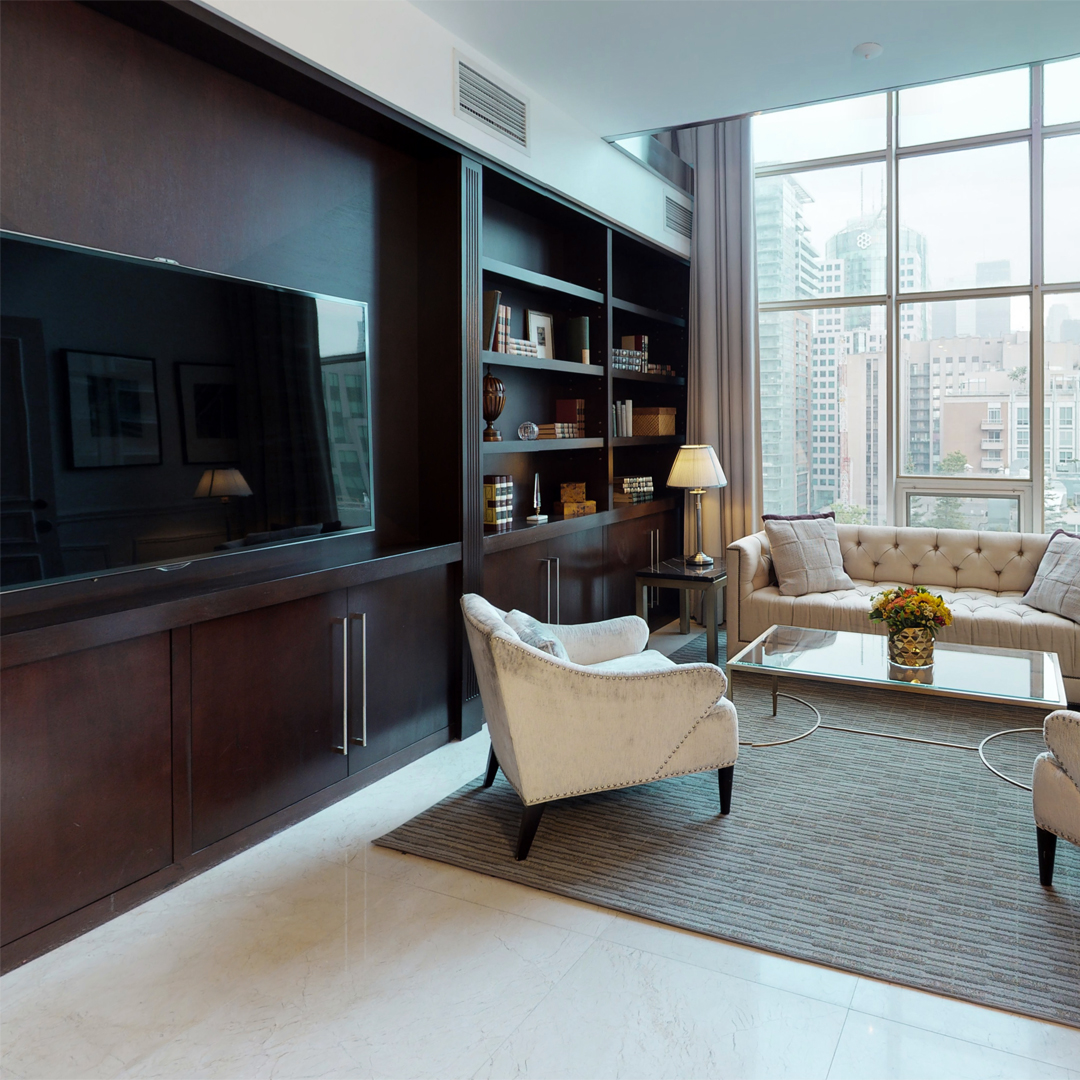
SoHo Library Suite
The SoHo Penthouse can be separated into two one-bedroom suites, the Library Suite is an exceptional two-storey suite, perfect for anyone looking for that extra added luxury.
Standard suite amenities are included, such as Italian Frette Linens, imported organic Molton Brown bath amenities, a full marble bathroom with heated floors, and a walk-in dressing area.
- 780 sq. ft. two-storey penthouse
- One bedroom
- One en-suite washroom, one powder room
- Library with bar
- Two 65″ smart TVs
- Floor-to-ceiling windows
- Marble slab flooring
- Lutron lighting and motorized drapes
- Laundry facilities


